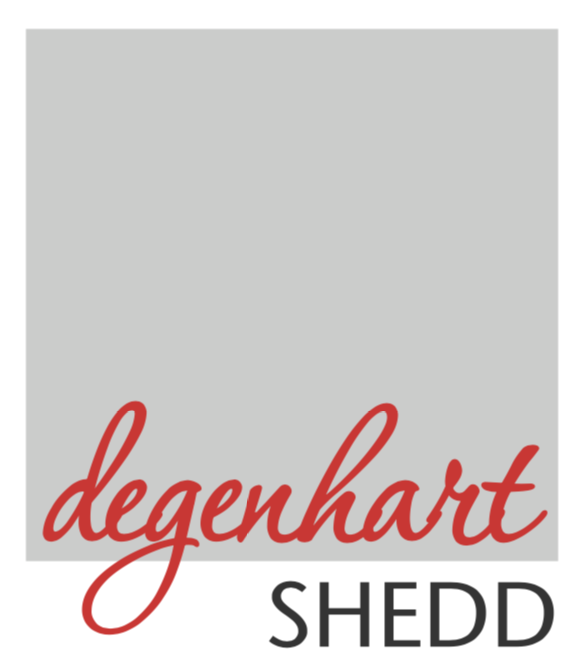
SOHO+SOHO
SOHO+SOHO on Lake was the iconic building that housed our studio (and family) for over 10 years. In addition to winning awards, it has been featured in a number of books on architecture and urban design on the Gold Coast.

SOHO+SOHO
An award-winning multi-purpose dwelling in the heart of Varsity Lakes, this home/office/retail hybrid provided the ultimate in long-term flexibility for its owners and residents, offering not just a family home but also the ability to age and adapt in place – and make a living along the way.

SOHO+SOHO
Situated along multiple important vista lines from Bond University and Market Square, the design addressed three frontages with thoughtful articulation across levels, setbacks and materials.

SOHO+SOHO
Diverse materials and distinctive details – including a feature mural and statement flagpoles – were used to distinguish building ‘zones’ and add visual interest to each frontage.

SOHO+SOHO
On the primary frontage, the ground floor engaged transparently with the main street, lending a sense of action and safety to the footpath while bringing street life inside to inform and inspire our architectural practice.

SOHO+SOHO
Internally, openings in dividing walls added transparency and visual continuity to living spaces, while a lift and bathroom fittings facilitated disabled access for both visitors and ageing in place.

SOHO+SOHO
Bedrooms were separated from the main living area by a large indoor–outdoor deck, allowing privacy at night while providing an open living space for family activity during the day.

SOHO+SOHO
The commercial space downstairs included a lobby, storage area, meeting/show room, and open-plan office.

SOHO+SOHO
Multiple entrances to both residential and commercial spaces provided the flexibility to generate income over time through multiple office occupancy, micro-retailing, and secure short and long-term residential rental.
